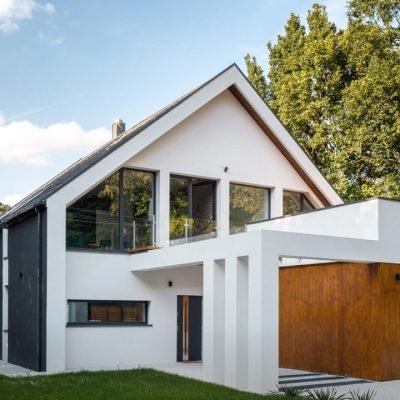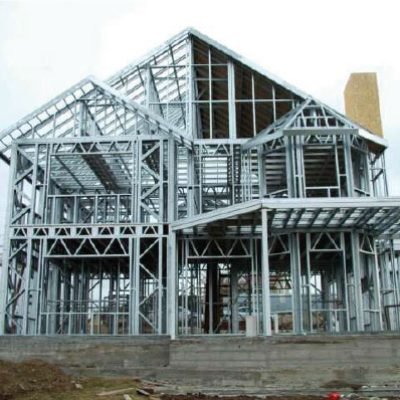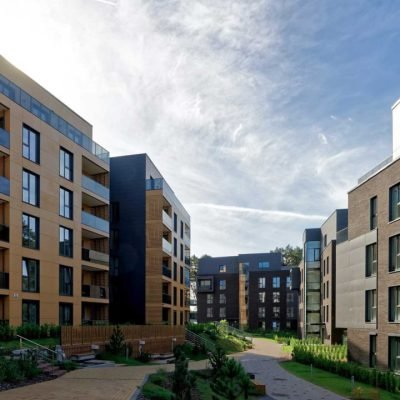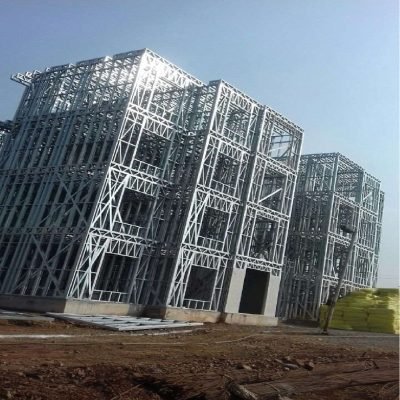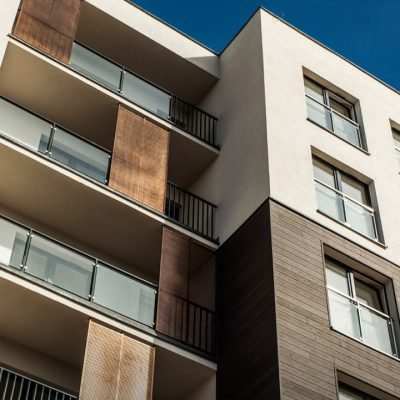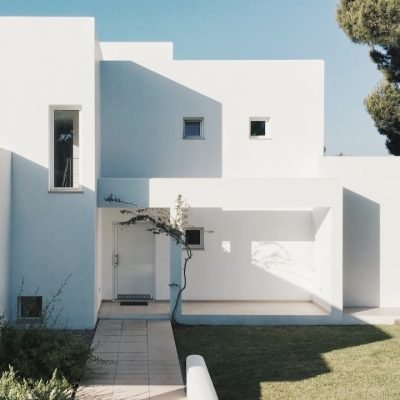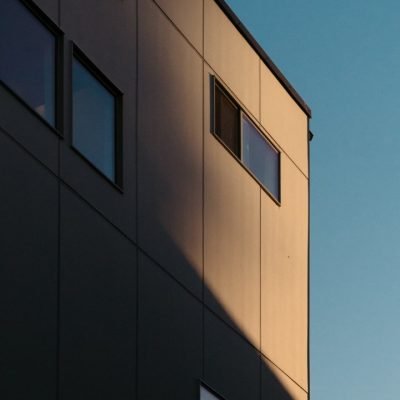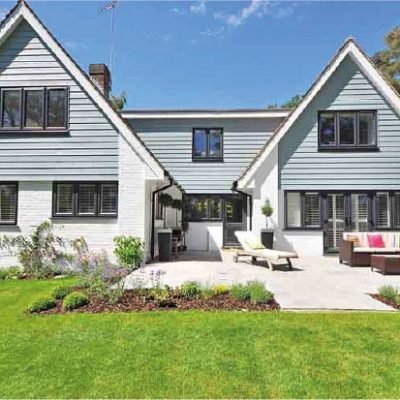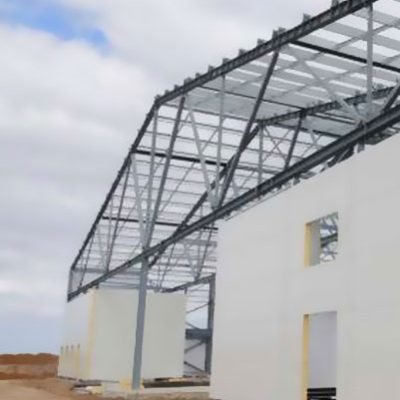


Who We Are

The promoters have a vast experience of more than ten years in the field of Prefab building construction in Bhopal. The construction typically has a RCC structure upto plinth level in case of green field constructions like farm house cottages, residential and commercial buildings.
Above plinth it is predominantly a steel building which has either PUF insulated sandwich panels, fibre cement board etc for the walls and the Roof is of corrugated Steel Sheet – plain or sandwich profile panel. In case of LGSF construction the hollow walls will have rockwool or glasswool insulation.
Successfully Executed 400+ Contracts with 50 clients in India.

400+
Projects Done

100%
Happy Clients

100%
Secure Work
Benefits of Prefab Structure
In today's fast-paced business world, those wishing to swiftly expand their company must act quickly. Traditional building techniques can be time-consuming. Prefabricated buildings and pre-engineered structures, on the other hand, have major advantages for individuals who cannot spend significant amounts of time to construction. These buildings provide several advantages that are likely to inspire and energise any customer.
Light weight, gets easily assemble at site.
Reusable – hence cost effective.
CFC free, low carbon footprint, sustainable.
Greater flexibility of design is there.
Our Technologies
Puf Panel Technology
In this technology the plinth is a RCC Structure and above it the construction of walls and roof is made using PUF Panels. The PUF panels have both sides plain colour coated steel sheet and core has the polyurethane foam.
The roof panels have one side corrugated/trapezoidal sheet and other side plain pre-painted /colour coated sheet and inner core of PUF Material. The support structure/load bearing structure may have steel trusses and purlins.
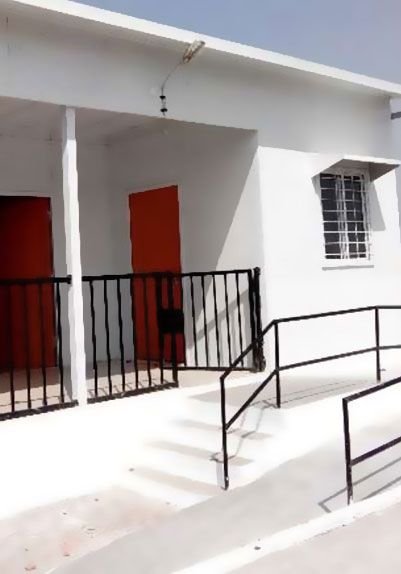
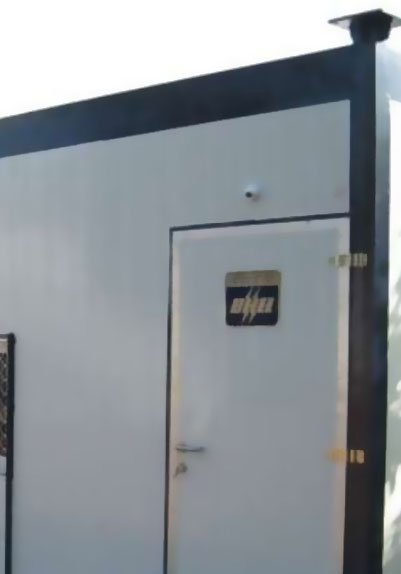
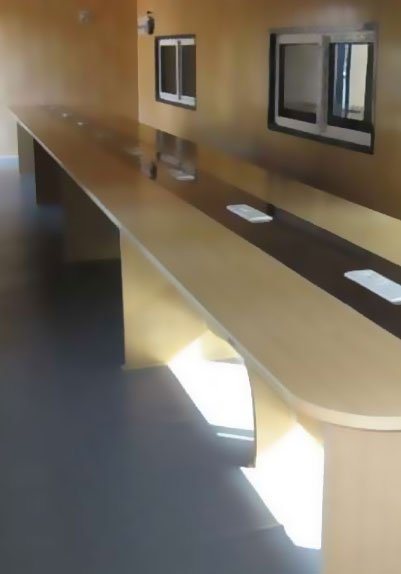
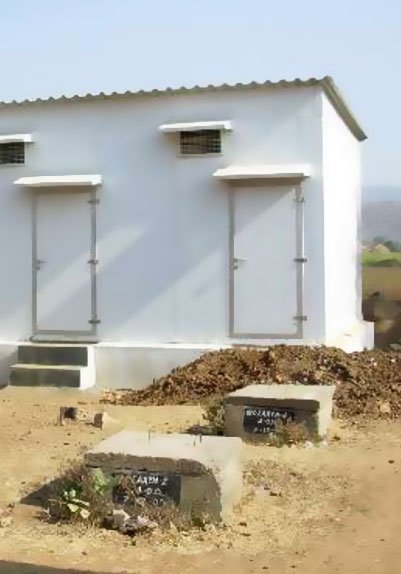
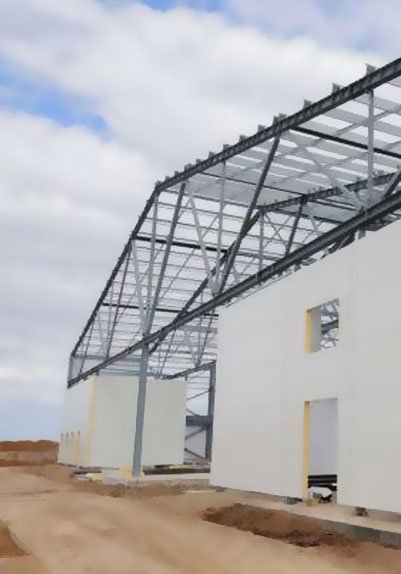
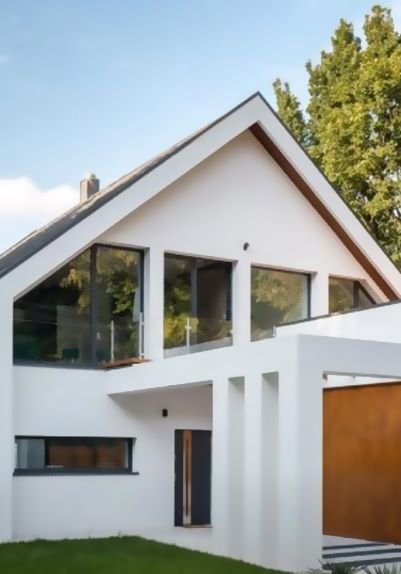
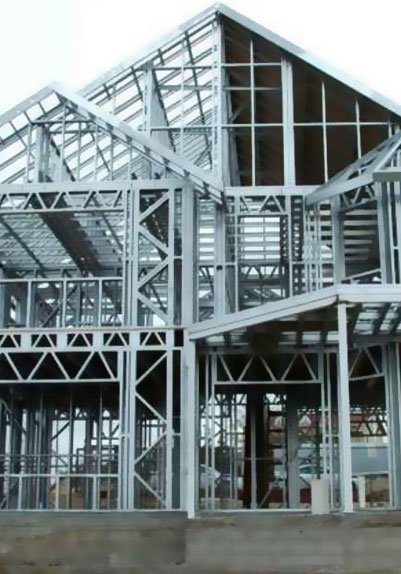
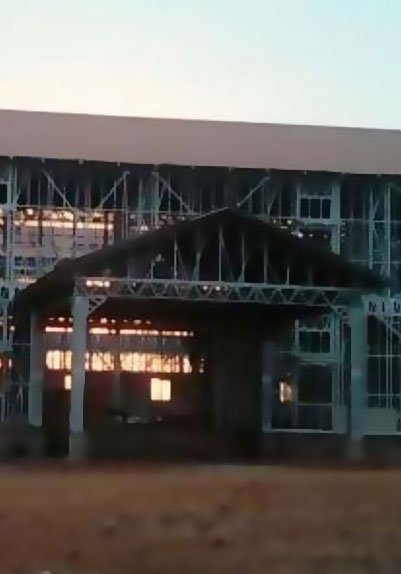
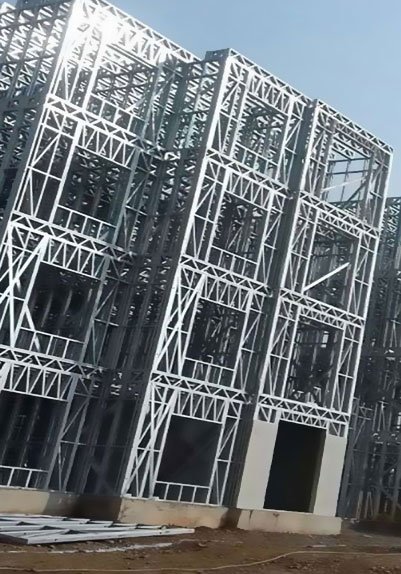
LGSF Technology
In this technology the plinth is a RCC Structure and above it we have the steel structure for columns, wall, trusses etc. The construction of walls is made up of hollow GI/ Galvalumne thin sheets and these hollow sections may have rockwool insulation.
If required, all the utility lines like electricity, sanitary pipes etc pass through the hollow framework so formed. The inner and outer wall cladding usually done using high density fibre cement board. The roof generally is of colour coated steel.
HYBRID CONSTRUCTION
This as the name suggests is a combination of normal civil construction and the above two technologies and even heavy sections of HR steel.
At our Prefab houses construction Company in Bhopal, we have a dedicated team of experts who are fully committed to each project we undertake. They deeply involve into the specifics of each project to gain a comprehensive understanding of the technical issues and challenges that may arise. By doing so, we are able to provide our clients with tailored solutions that are specifically designed to meet their unique needs.
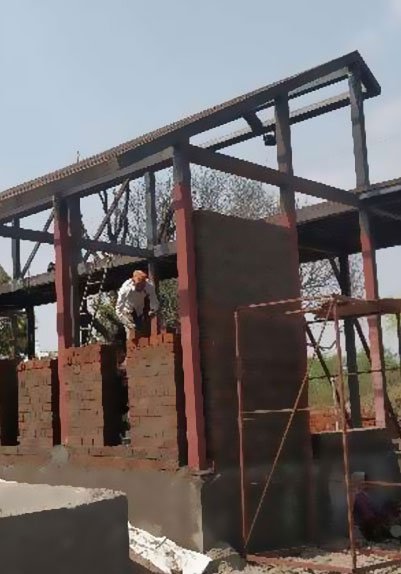
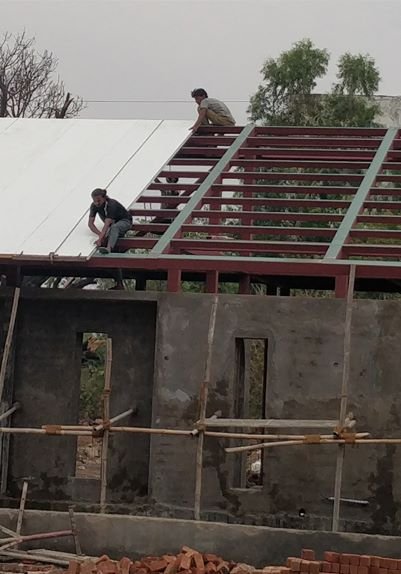
Scope of Supply : Market Potential
01.
Private Landowners
Private Landowners for their Farm house cottages, prefabricated top floor usages ( being catagorised as temporary construction by Nagar Nigam, no map approval being necessary ) for offices, storage areas, roof top restaurants etc.
02.
Corporate Buyers
Typically as an extension at top floor for extra usage of their corporate buildings. For Schools, Colleges, hostels, workers/ EWS quarters etc. or any other multi storey building.
03.
Builders and Contractors
They are benefitted by these prefab site offices as they can be transferred to a different location whenever the project is over. Big contractors like Punj Llyod, BHEL, L& T etc spend nearly 1.5 – 2.00 Cr on such establishments at project sites.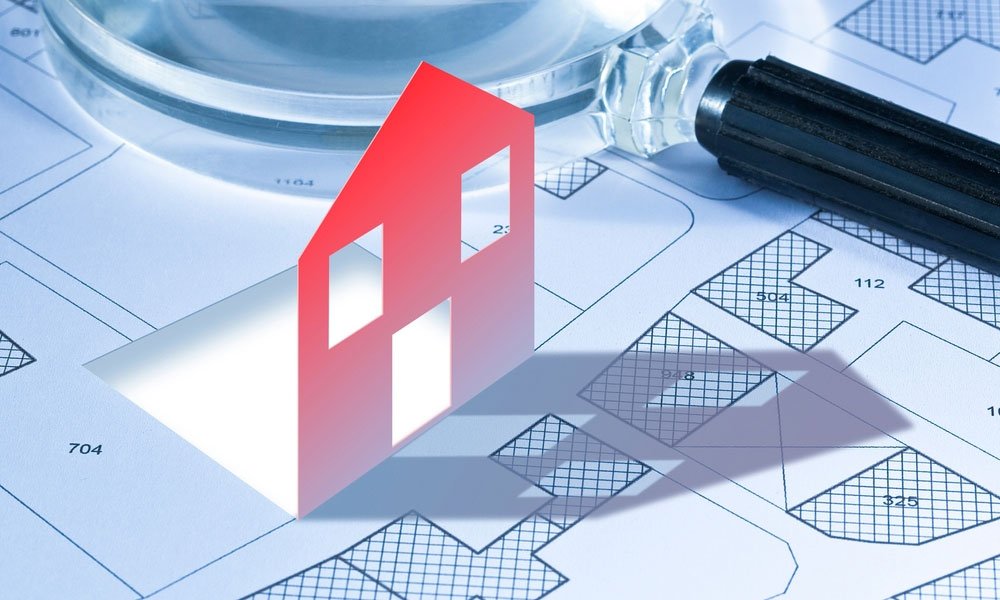
Projects Completed
We have a solid reputation in the field of pre-engineered structures and Farm house cottage construction in Bhopal. Our diverse portfolio includes projects in healthcare, education, infrastructure development, construction, and other fields. Our professional designers will thoroughly analyse your requirements and construct a customised modular framework to match your specific requirements. To develop a suitable solution, factors such as the nature of your business, the precise sort of prefab structure you require, available space, and so on will be considered.
Bring living spaces to life with our prefabricated buildings
Due to their lightweight, durability, cost-effectiveness, portability, and energy efficiency, prefabricated structures have become increasingly popular and are being favored as an alternative to traditional buildings.
-
Energy Savings
-
Earthquake & Disaster Resistant
-
Light Weight
-
Strong & Steady
-
Adequate Insulation
-
Zero Maintenance
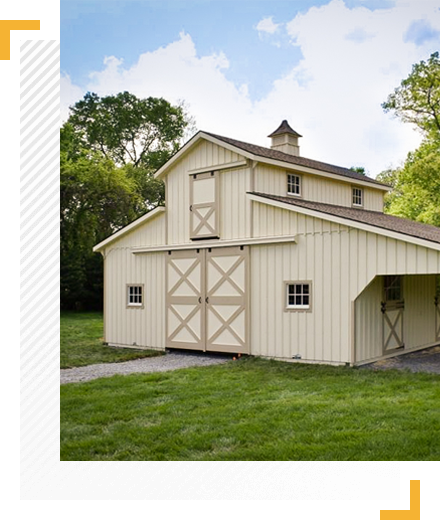
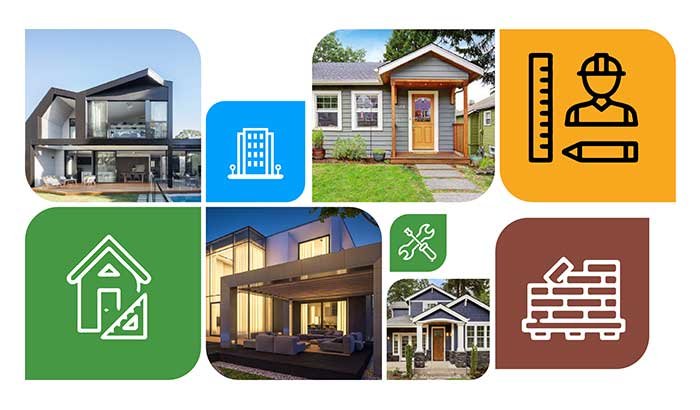
What our Client Says!
For years, Adityaprefabsystems has been a top manufacturer of Steel building construction in Bhopal. Our success is rooted in our meticulous design process and well-defined manufacturing procedures. Our team of highly experienced professionals employs a methodical approach to assess each component during the manufacturing process. This level of attention to detail has been integral to our success in delivering high-quality prefabricated buildings to our valued clients.

